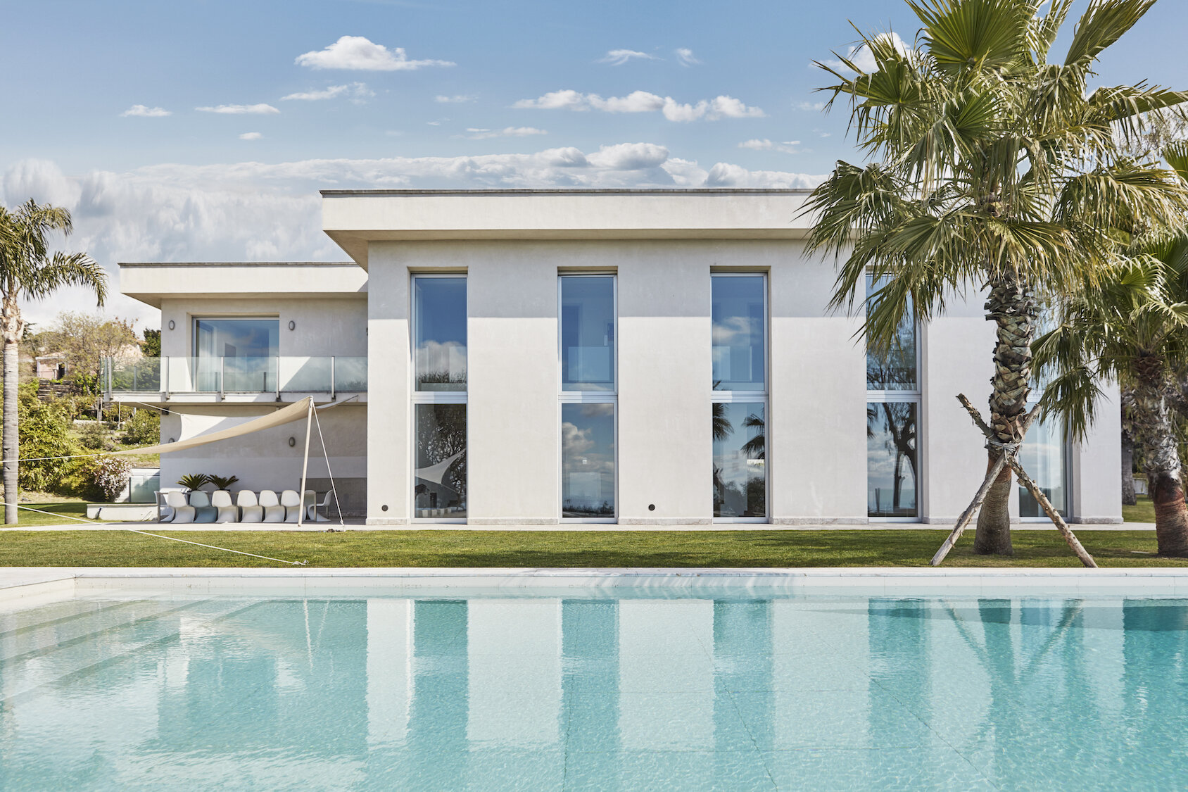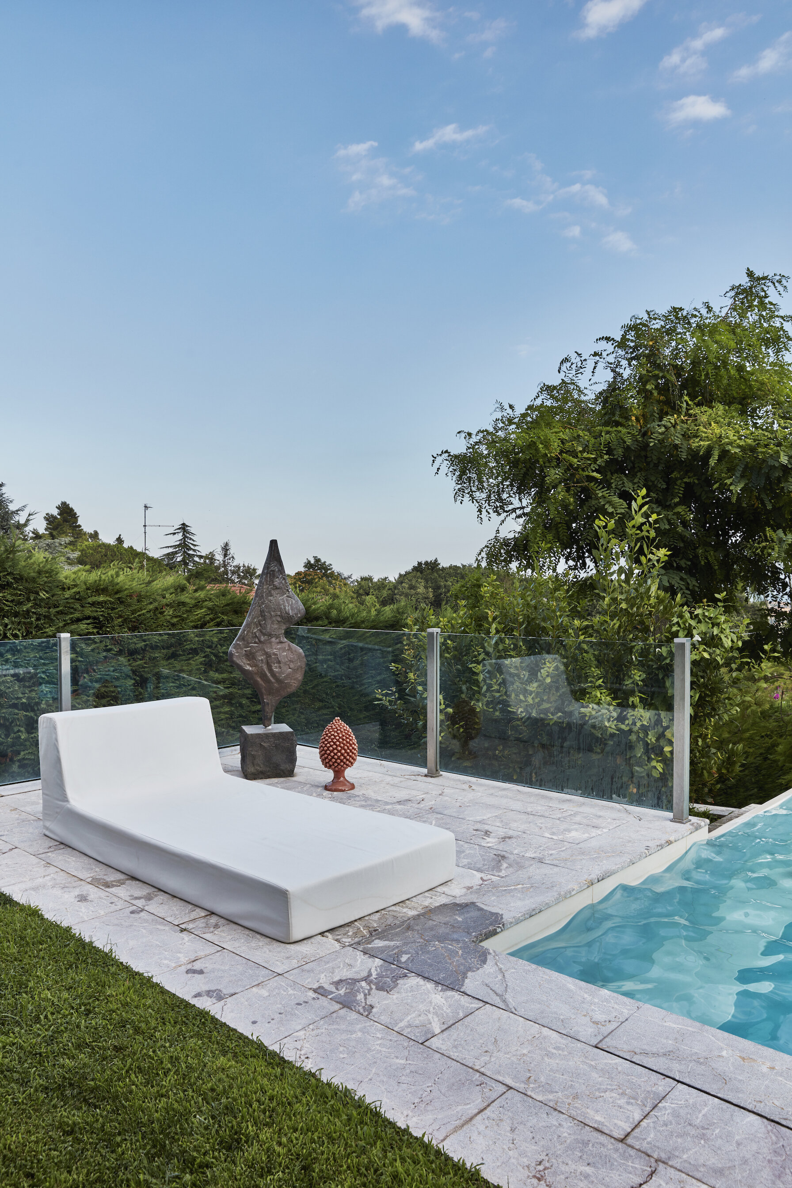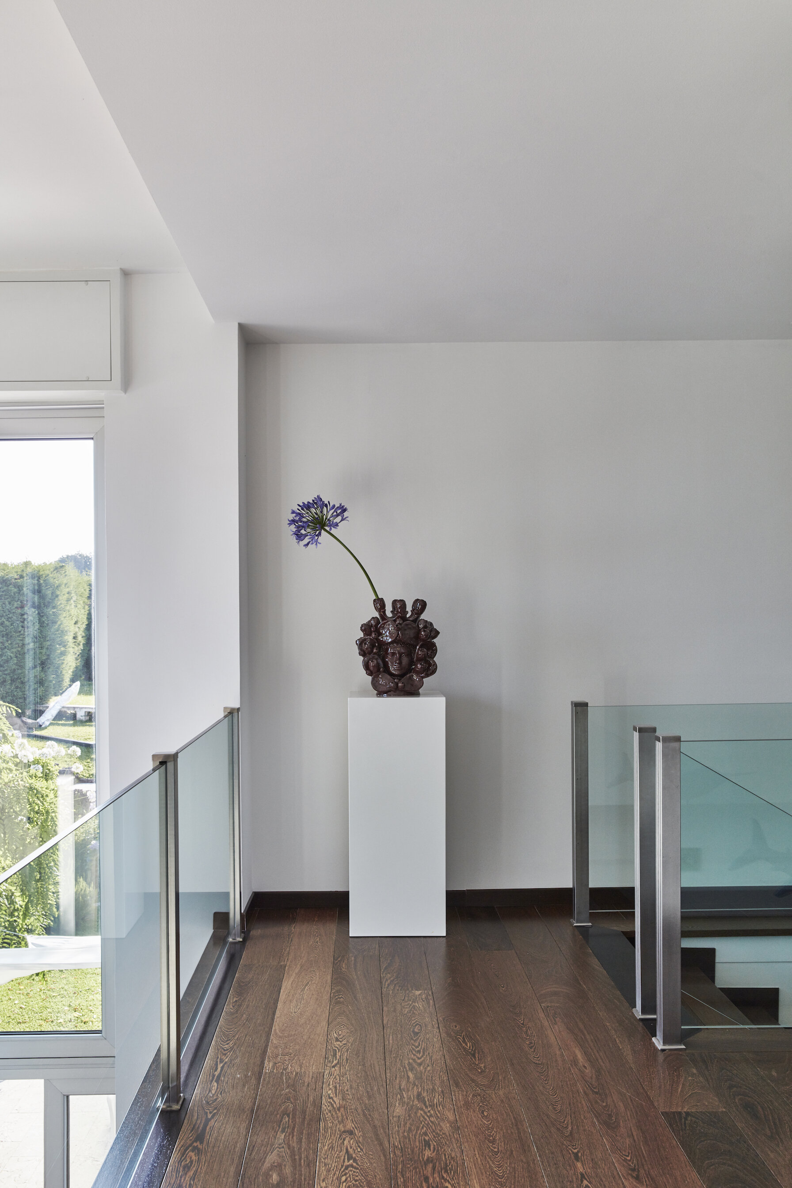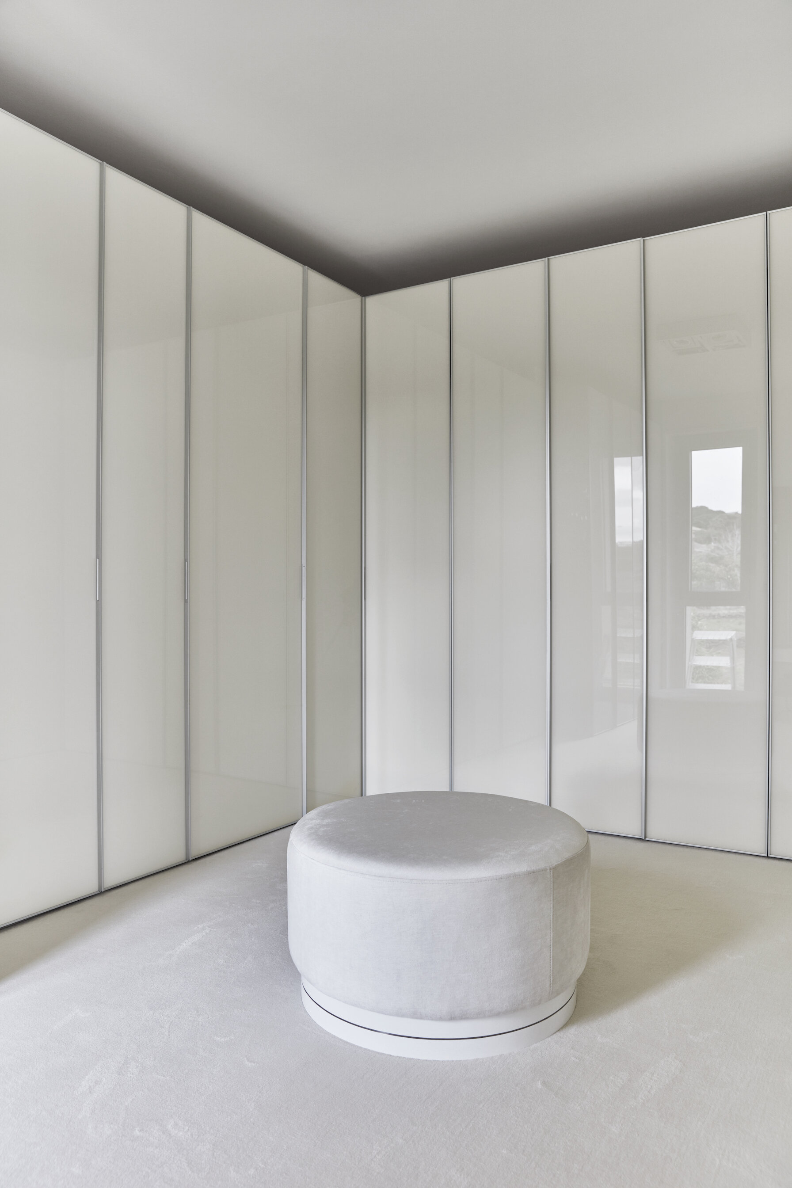Photos by Birgitta Wolfgang Bjørnvad
Casa Bianca
The architecture of the house was inspired by the old Greek temples still found on Sicily today. The house measures 8 meters in height and is partly divided into 2 separate floors with a gallery running the interior length of the house. This provides a view down into the multi-tiered living area, creating a sense of defined spaces without the need for walls. The 7,5 meter tall windows serve a dual purpose: they allow plenty of natural light to enter the house whilst painting stunning vertical sceneries of Sicily from a 750-meter plateau at the foot of the volcano Etna. The scenery is also taken into careful consideration in Christina’s design of the trapezoid-shaped infinity pool, which blends into the surround terrain without obstructing the natural view over Catania. With the use of white tiles, the blue colour in the pool is created by the sky’s reflection in the water, resulting a delicate and natural aquamarine. The sunbeds designed especially for Casa Bianca mirrors the architecture of the house, creating a calming sense of comprehension.
The interior draws heavily on classic Danish architecture and design, from furniture to art and lighting with pieces from legendary masters such as Arne Jacobsen, Poul Henningsen, Anne Visbol, Karl Age Riget, Egill Jacobsen and Carl-Henning Pedersen. The kitchen and bathrooms remain true to Italian design with furnishings and fittings from Boffi and Valcucina. The house is completed with the use of wenge, a dark tropical wood, as well as steel and glass. Christina made use of the same materials in her custom-designed interior and exterior dining tables, side tables, staircase and main entrance.
Location: Italy
Built: 2005
Space: 750 sqm










