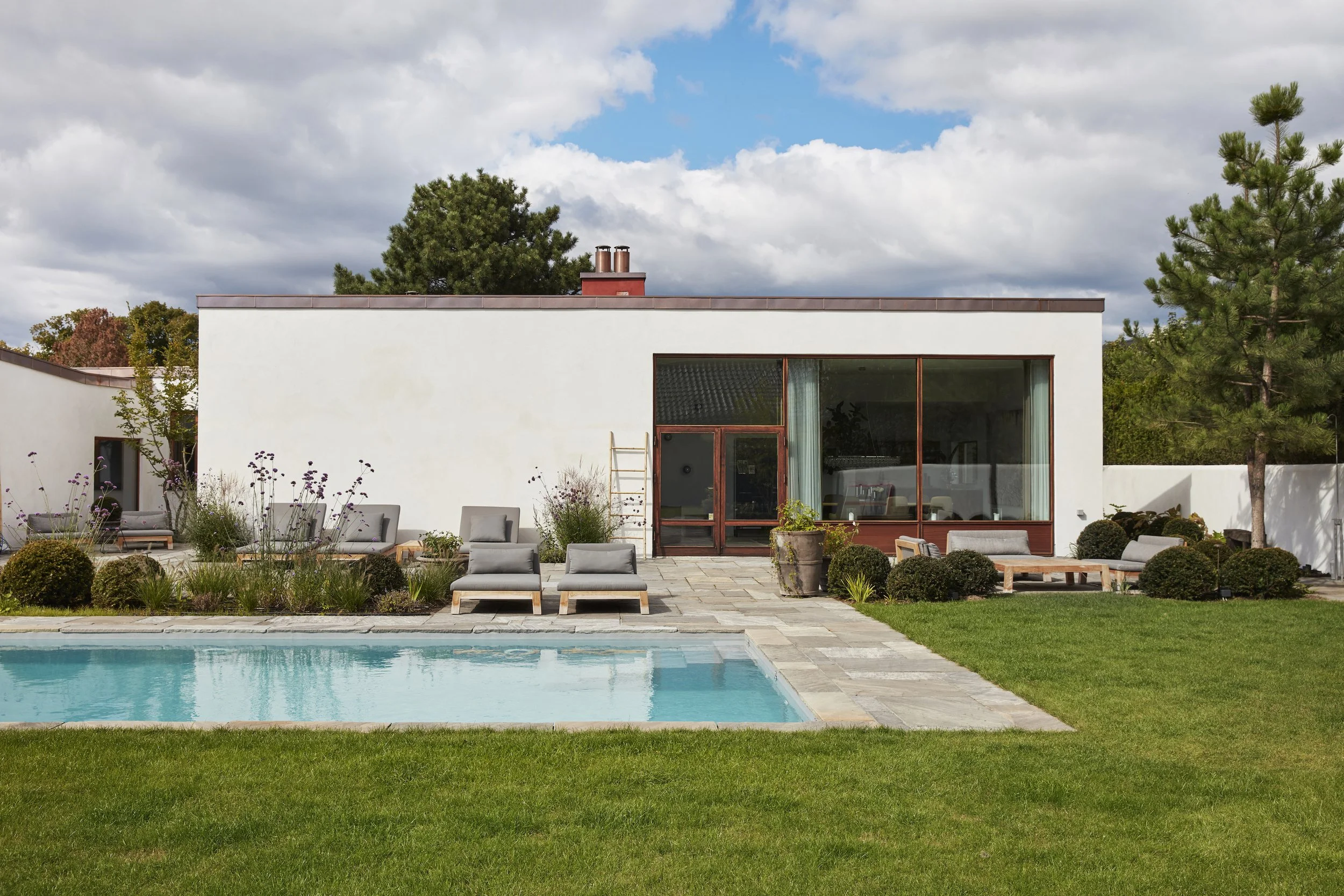Projects
Christina Arnoldi offers her expertise in various projects, ranging from small interior decisions to large-scale interior planning of spaces, working with residential as well as commercial projects. As an additional service, Christina offers her help with research and purchasing of furniture and art for private clients as well as corporate projects. In every interior project, the philosophy is to create harmonious and vivid spaces with a sincere and welcoming atmosphere, centered around a natural need for functionality.
Christina is deeply engaged in every step of the process from idea to finished construction. The customer’s wishes are in focus as she works on the idea development, and while executing the construction and renovation, Christina employs a hands-on approach to managing and guiding the construction and crew. Further, she involves herself fully in the process of purchasing materials and interiors. Christina values close dialogue with the client throughout, with meetings being performed in person or via Skype. The goal is to achieve the perfect solution that accommodates the dreams and needs of each client.
For inspiration and examples, see Christina’s earlier interior projects below. The projects range from local, small-scale decoration projects in Denmark to large-scale, corporate spaces all over Europe.
Enquire about interior consulting here.
Casa Patricier
Location: Hellerup, Copenhagen
Renovated: 2022
Space: 520 sqm
After 25 years in Italy, interior designer Christina Arnoldi has stylistically brought the southern atmosphere with her to a classic patrician villa in Copenhagen, which has been completely renovated with respect for the original but at the same time glows with international elegance from the 1940s.
Casa Funkis
Location: Charlottenlund, Copenhagen
Built: 1930
Renovated: 2020
Space: 490 sqm
Christina Arnoldi and the owner have collaborated in the total renovation and furnishing of the villa. The house has been worked through to the smallest detail inside and out for 18 months for 8 hours a day, and countless conversations and meetings are behind the decisions.
Casa Industriale
Location: Italy
Built: 2020
Space: 5.000 sqm
This fine blanking industrial factory in Italy, a building of 5.000 square meters, needed a large space for production and 1.000 square meters of administration offices. Bringing the headquarters of 45 years in to the 21st century, Christina’s idea was to lift and lighten the exterior as well as the interior of the industrial building.
Casa Primavera
Location: Denmark
Built: 1920
Renovated: 2017
Space: 240 sqm
Designed by Christina Arnoldi, this private residence situated north of Copenhagen balances a soft feminine expression with masculine details, incorporating both Scandinavian and Italian design. The 1920s villa has gained a modern touch with Christina’s 2017 interior remodel, where the light, open living space is framed by a use of delicate, inviting colours and light wooden floors throughout.
Casa Rosa
Location: Italy
Built: 1789
Renovated: 2009
Space: 340 sqm
Out of the respect for the 230-year-old building, Christina spent two years on the renovation of Casa Rosa, making sure that everything used for the décor was selected with care and consideration.
Casa Bianca
Location: Italy
Built: 2005
Space: 750 sqm
The architecture of the house was inspired by the old Greek temples still found on Sicily today. The house measures 8 meters in height and is partly divided into 2 separate floors with a gallery running the interior length of the house. This provides a view down into the multi-tiered living area, creating a sense of defined spaces without the need for walls.







